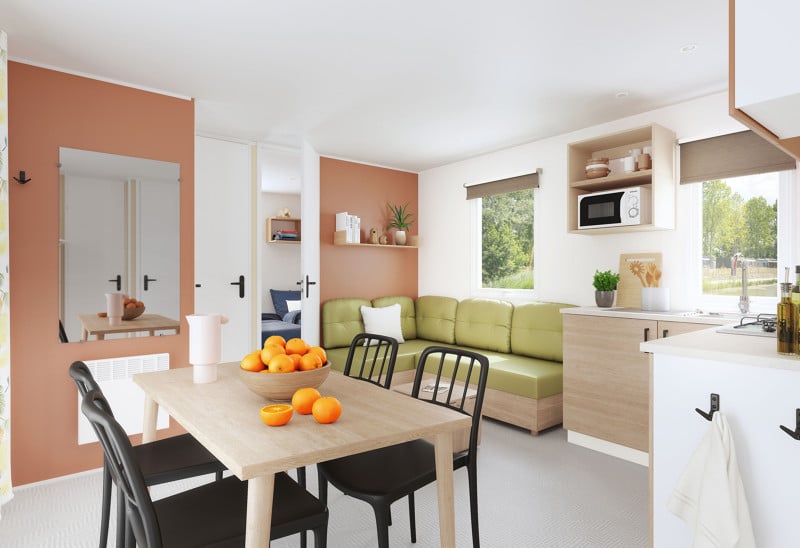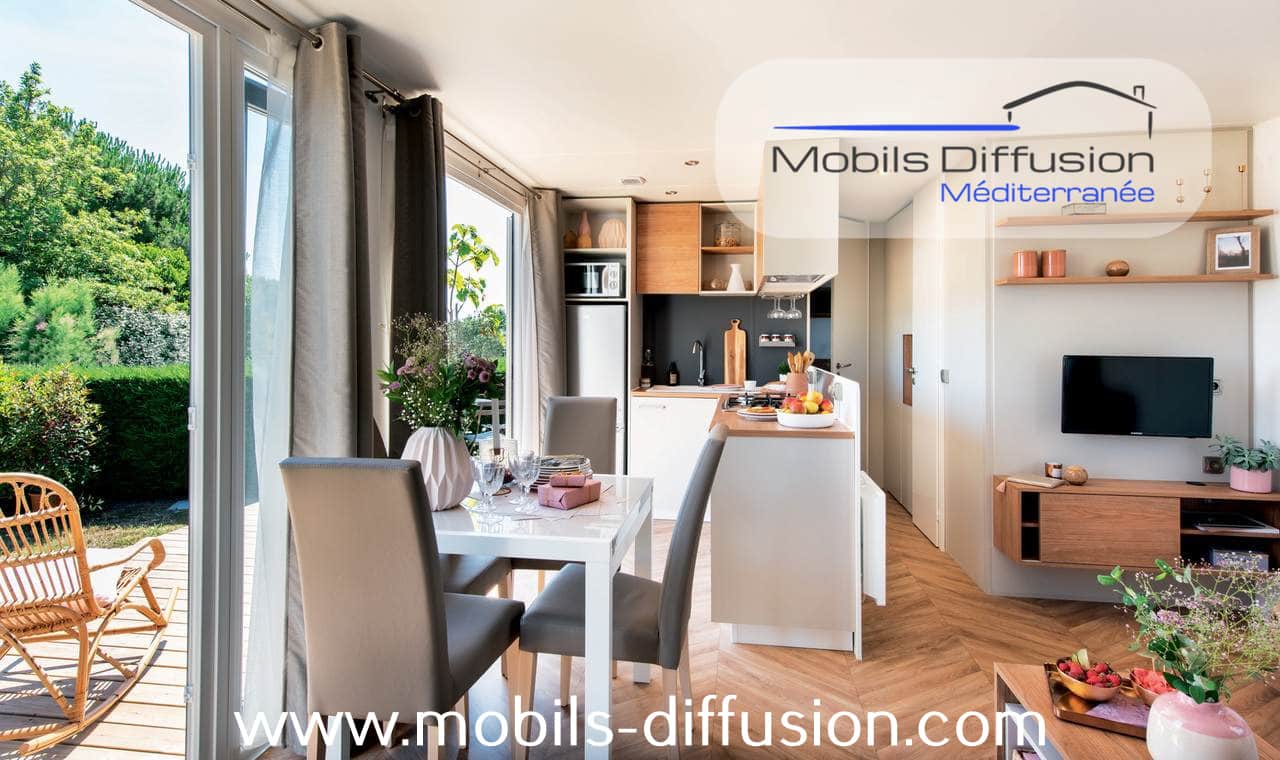
New mobile home IRM Super Cordelia – 3 bedrooms – Year 2023
- 35648 €
- 3 bedrooms
- 2023
- 4.25 m
- 8.4 m

– Corner sofa with storage box, integrated drawer bed 130 x 200 cm and removable heater
– Fabric treated against stains and mites
– Corner shelf above the sofa
– Rectangular coffee table with storage
– TV area composed of a TV arm, a suspended storage unit with sliding door and shelves
– USB socket
– Convector 1000 W
– Ergonomic table 80 x 80 cm with integrated extension (160 x 80 cm), white top
– 4 chairs covered in soft touch polyvinyl with wooden legs, 2 folding chairs
– Hydro power water heater in a cabinet at the entrance and broom clips
– 4-burner gas hob with protective credenza, stainless steel color
– Built-in extractor hood
– Electric oven
– Refrigerator-freezer/microwave cabinet
– Combined refrigerator-freezer 2 doors 194 L (143 L + 51 L), class A+, stainless steel color
– Pre-equipment for dishwasher
– White resin sink with designer mixer tap
– Numerous storage spaces: saucepan, high and low cabinets with large capacity
– Direct access to the private bathroom and toilet
– Bed 140 x 190 cm, high resilience foam mattress 35 kg/m³, OEKO-TEX certified
– 18-slat bed base with high legs
– Large upholstered headboard with reading light, switch and plug on each side
– 2 hanging bedside tables
– Storage unit with shelves and closet
– TV arm
– Roller shutter
– Convector 500 W
– Shower tray 100 x 80 cm in the master suite and 80 x 80 cm in the common bathroom
– Adjustable shower bar
– Vanity unit on legs with doors topped by a mirror unit
– High storage unit with shelf and door (in common bathroom)
– Window with frosted courtesy glass
– Venetian blinds in shower room and WC
– Convector heater in common bathroom and towel dryer in master bathroom
– Washing machine pre-equipment
– Two toilets: one independent and one in the private bathroom
– Broom Clips in the WC
Discover other mobile homes