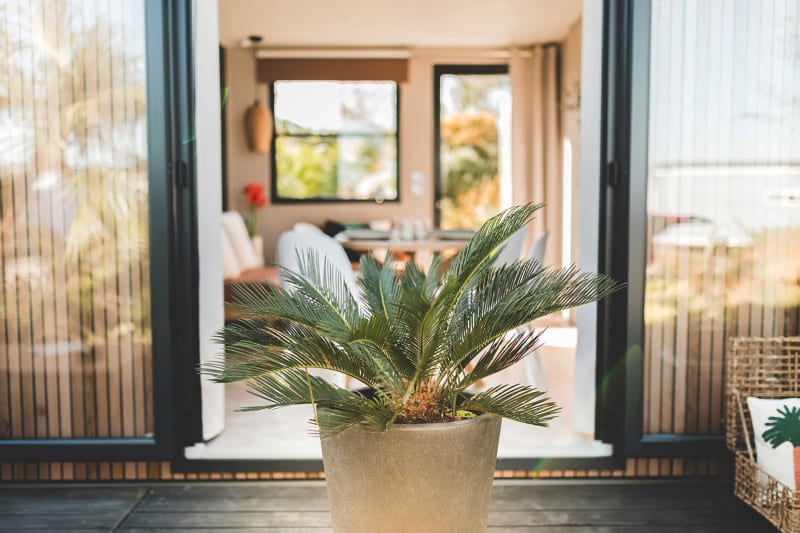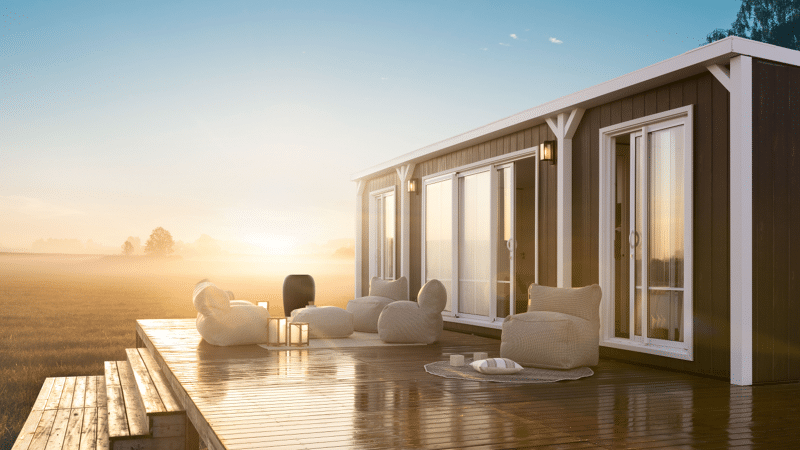
New mobile home O’hara 884 Côté jardin – model 2023
- 43008 €
- 3 bedrooms
- 2024
- 4.20 m
- 8.95 m

This family residence for 6 people has all the comfort equipment and furniture necessary to spend a good vacation with family or friends. From the first glance you will fall under the charm of this new mobile home: the furniture is elegant with wood tones and the rooms are bright and spacious.

On the outside, this latest generation model stands out for its modern look:
a mobile home in an architect’s house style!
Key West O’Hara’s assets are many:
This “latest generation mobile home” from the manufacturer O’Hara is modular according to your desires with options :
Discover other mobile homes