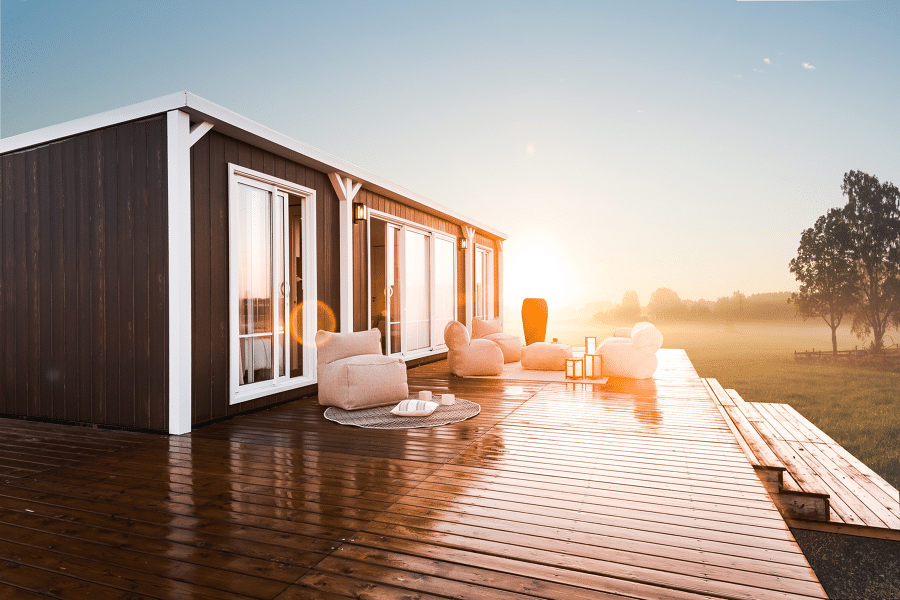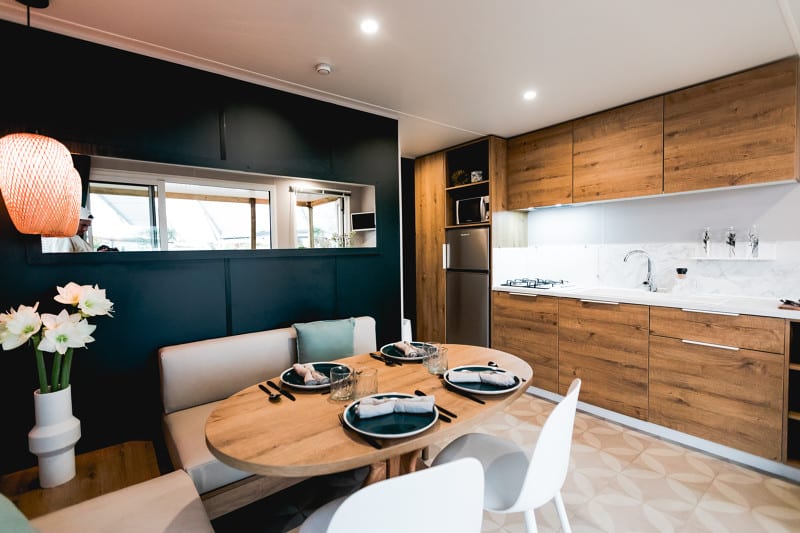
New mobile home O’hara Key West – 2 bedrooms – model 2024
- 63900 €
- 2 bedrooms
- 2025
- 4.45 m
- 10.41 m
WITH A VIEW! It is a new distribution of the night part with direct access to the shower room from each room. The “LIVING” can be a bar space designed to share moments of exchange and conviviality. The exterior design is sober and will elegantly integrate your Premium Quarters with a view!

– Window and bar shelf
– 2 high stools in & out
– French window in the living room in place of the fixed bay
– Connected music speaker
– Convector 1 000 W
– TV cabling
– High and low ventilation
– Hydropower water heaters
– Main circuit breaker
– HR35 kg/m3 foam mattress, OEKO TEX certified
– Smoke detector guaranteed for 10 years
– Kitchen furniture on legs with PVC skirting
– Phthalate-free lino
– Fridge Freezer 207 L
– 100% LED lighting
– Resin sink
– High quality ACS certified faucets, 7 l/min flow limiters
– Environmental awareness sticker
– Indoor bar area
– Large capacity tall storage units
– Resin sink with design mixer
– Low furniture set with handles and 2 shelves.
– Lacquered metal shelf
– Built-in hood
– Refrigerator-freezer/microwave column
– Drawers with full extension slides
– TV arm
– Canvas roller blind
– Low bed 80×190 cm with reading light, socket and bedside table
– High bed 80×190 cm accessible by stairs
– Lighting of the mezzanine bed by ceiling spotlight controlled by a back and forth switch
– Linen closet under the mezzanine
Discover other mobile homes